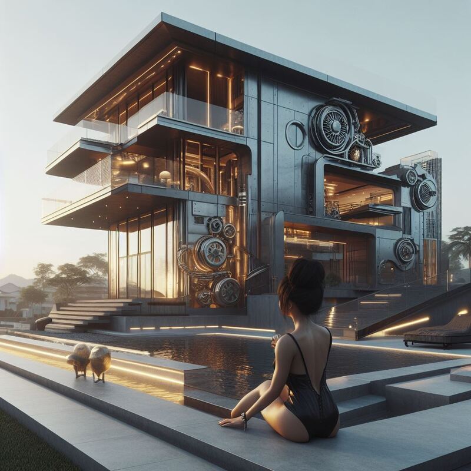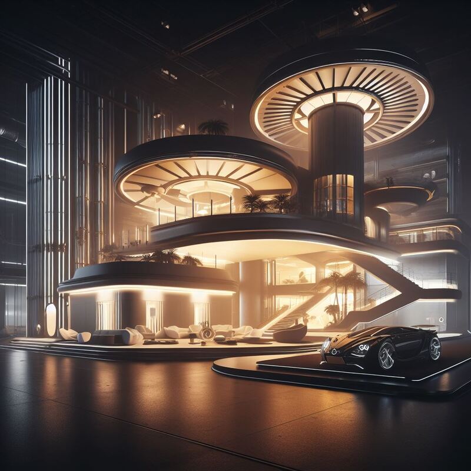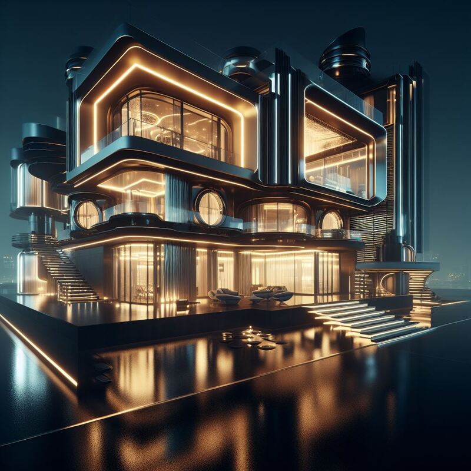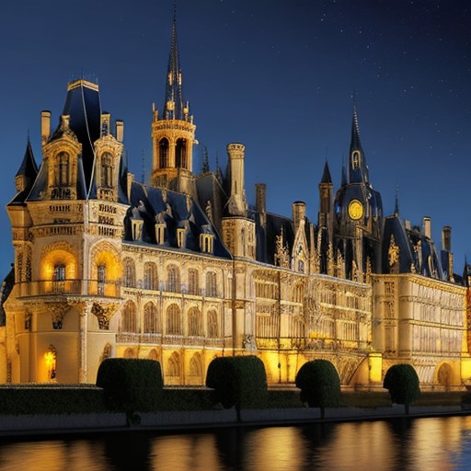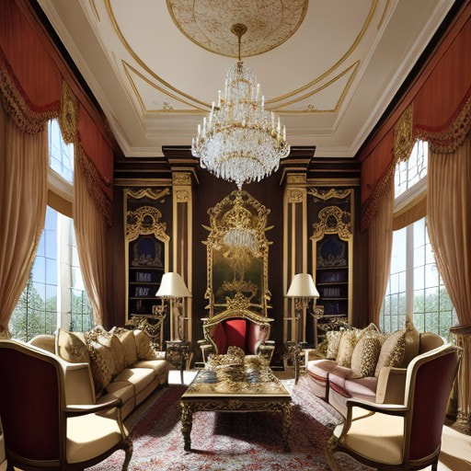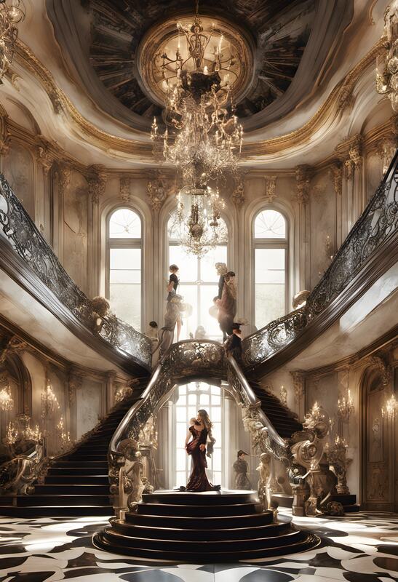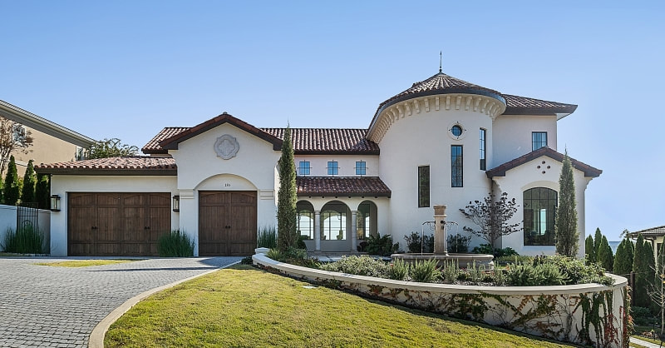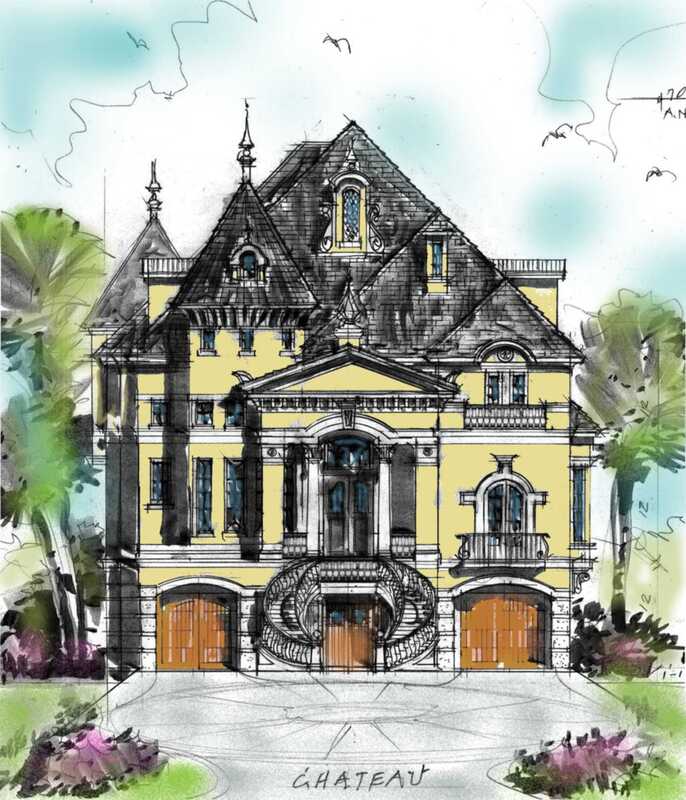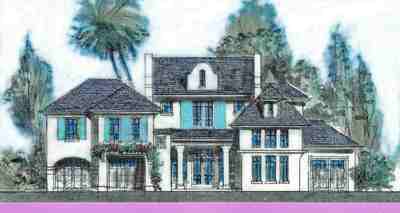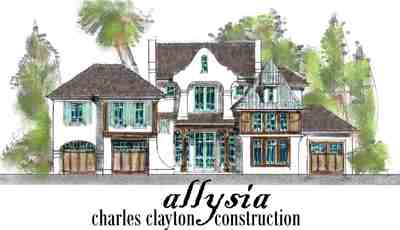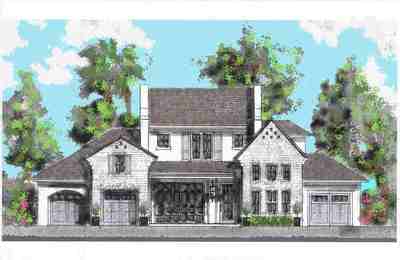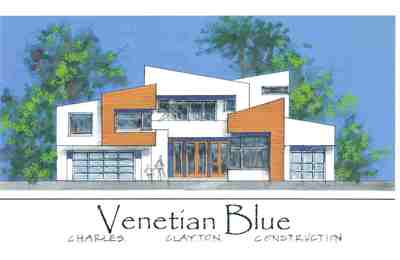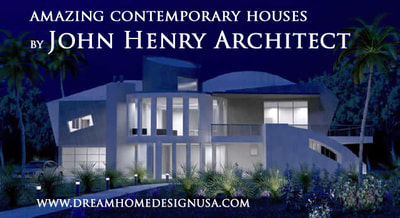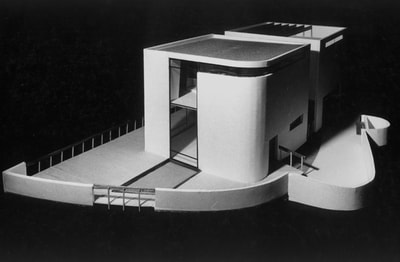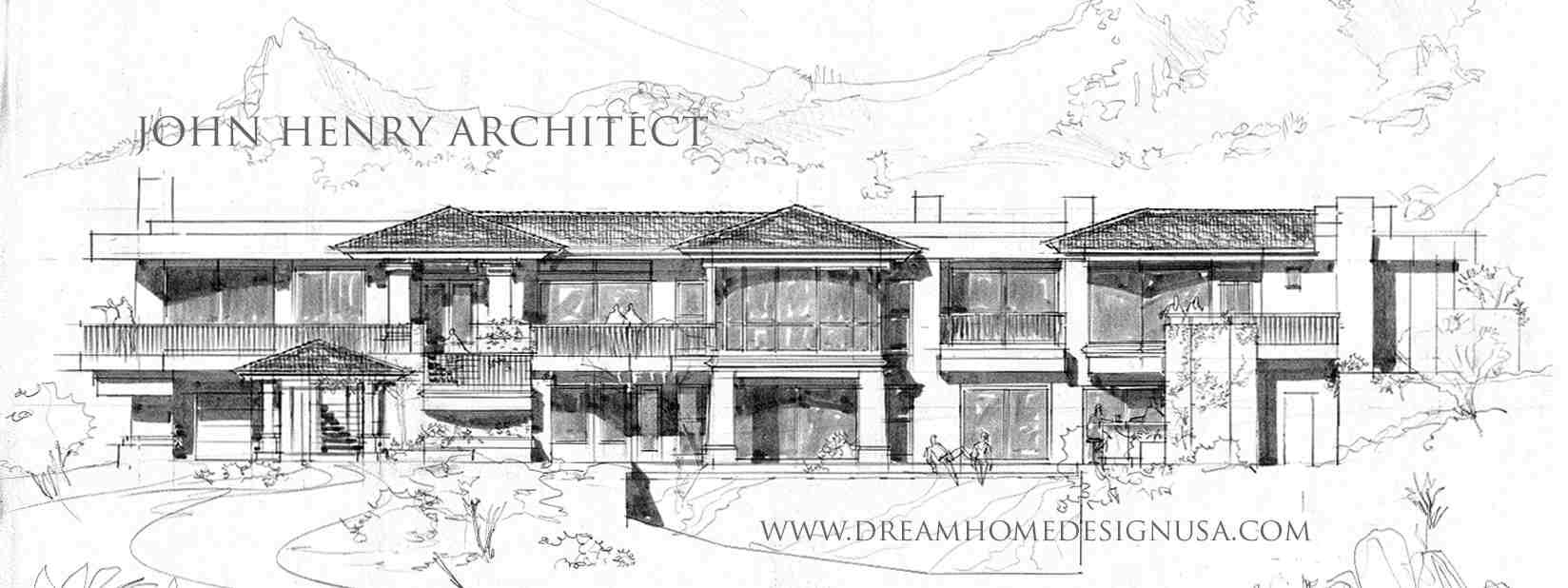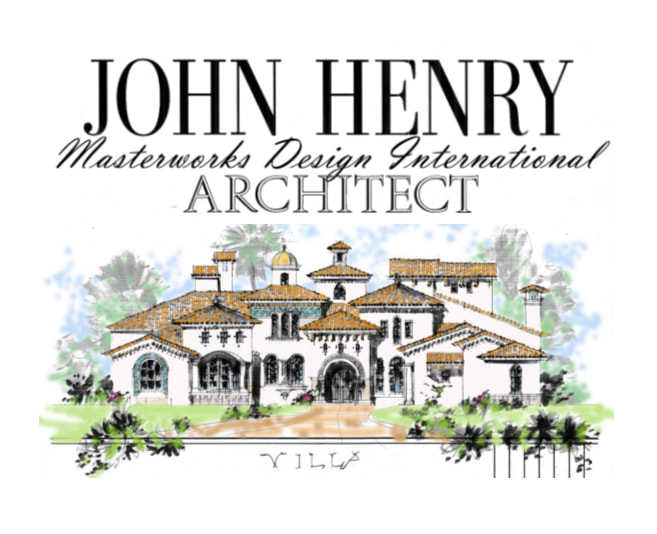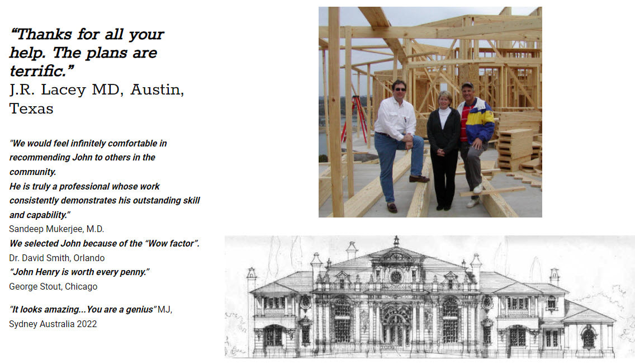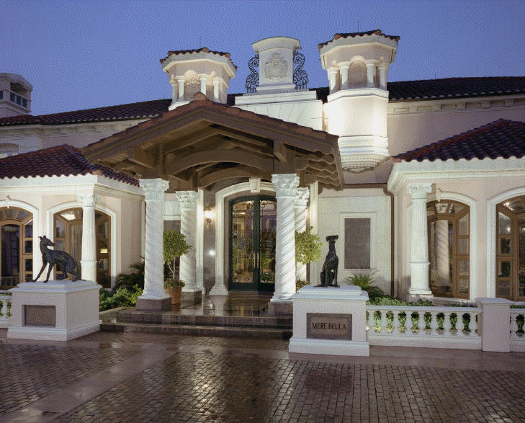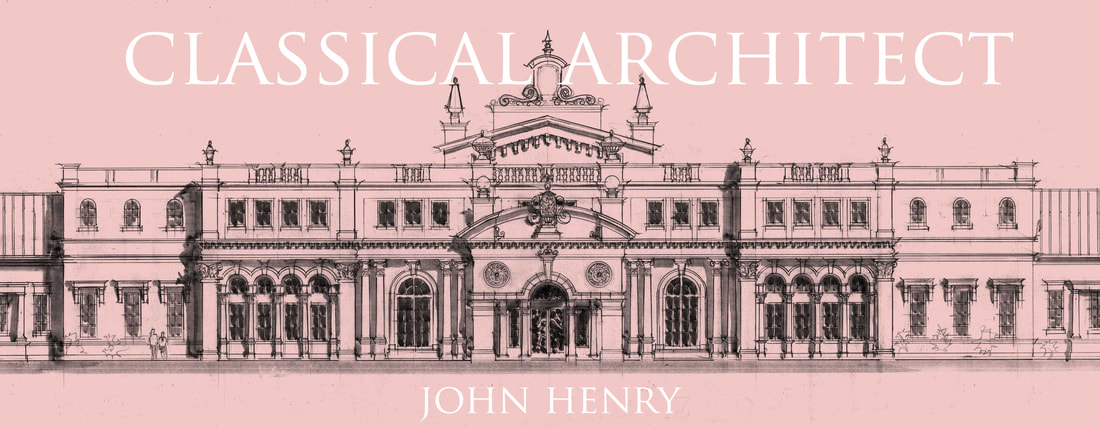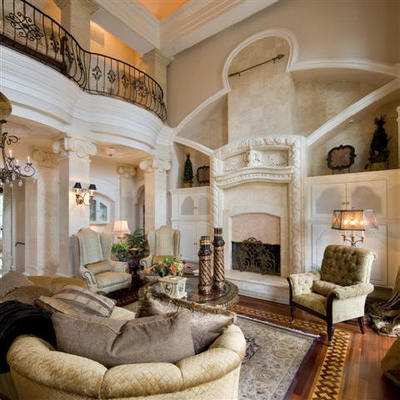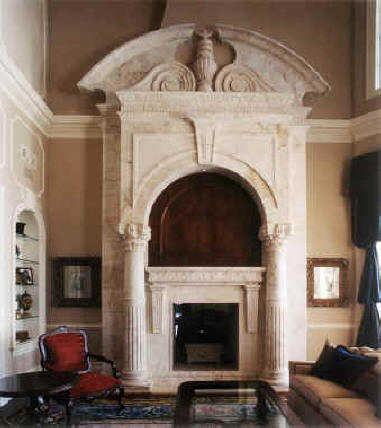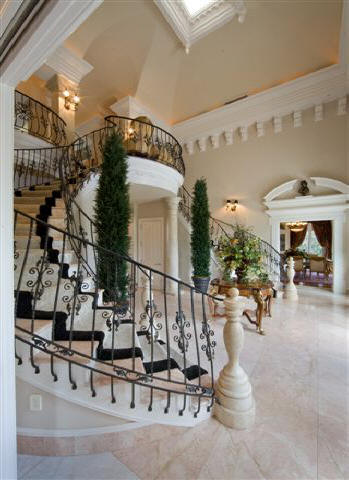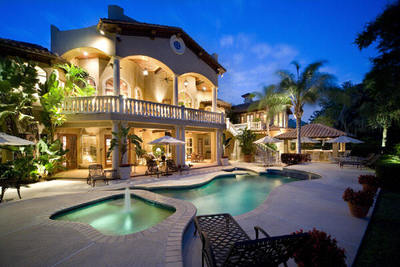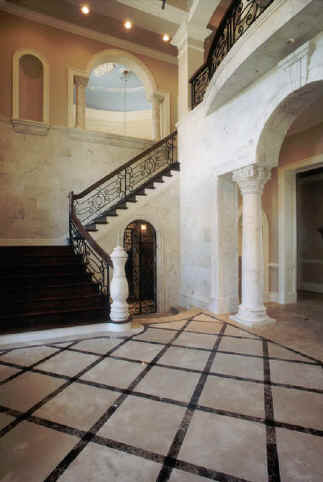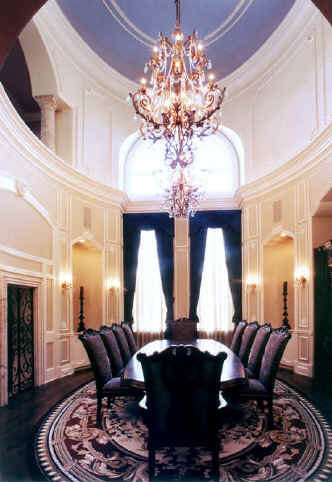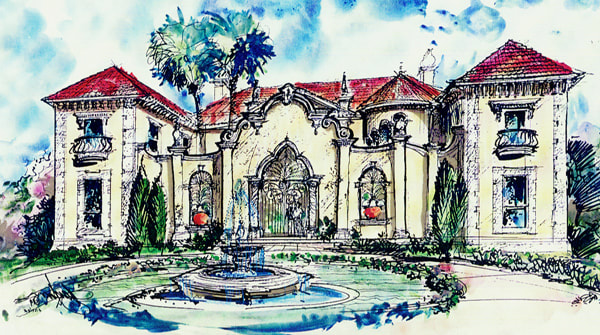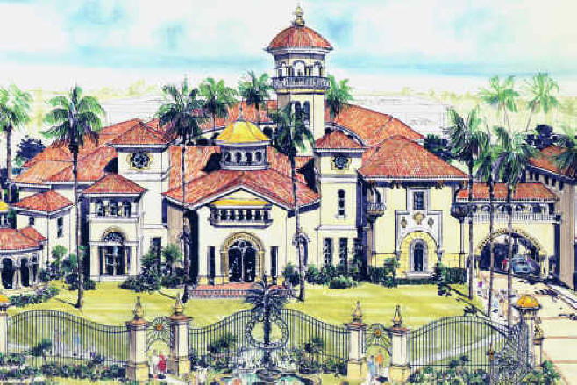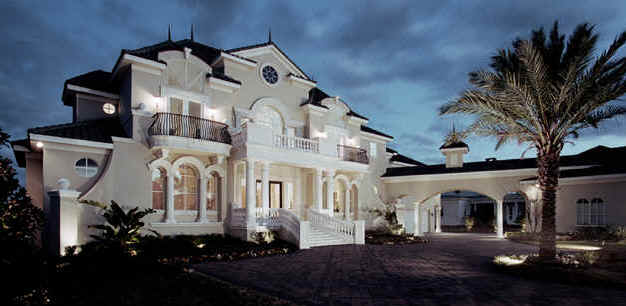High end Luxury Home Architect John Henry designs Custom Residences all over Florida and the United States. In Florida: Orlando, Winter Park, Windermere, Lake Nona, Tampa, Naples, Palm Beach, Miami, Ft. Lauderdale. Contact Architect to describe the house you have in mind: [email protected]
NEW: FUTURISTIC CONCEPTUAL DESIGNS - MODERN AND TRADITIONAL
Luxury Home Plans Portfolio
BEGIN WITH A TOP QUALITY PROFESSIONAL
A luxury home is a result of fulfilling the Owner's vision from broad stroke to fine detail. If you start with a solid premise and commitment, the final product will be an investment of lasting value that goes beyond 'solving the problem' but adds layers of meaning and a palpable reality. Contact John Henry now to discuss preliminary thoughts of your Dream Home and to see how your goals and interests can be met efficiently and with grace. Our 30 years of successful work mean that you benefit from the best techniques, materials, and procedure for a timely and investment grade house in the end.
HOW WE CREATE YOUR HOUSE DESIGN
All the designs in John Henry's design portfolio have been designed by hand. Computers are used for the final permit set package. We start with your exacting requirements and consider your property geometry, setbacks, views, and any restrictions on height, area coverage, etc. We have a rapid response in order to stay engaged in the design process and to make this initial phase enjoyable and productive. Schematics can be altered until the plans and elevations are exactly what you have in mind. Consider the three facades below in a traditional style and the second image of the contemporary design on the second row. These are all based on the same floor plan! The third image on the top row was selected finally for construction on a lake in Winter Park, Florida.
DESIGN PROCESS FOR A CUSTOM HOUSE
We are able to follow your vision in multiple styles of interest. John Henry's academic training was entirely a form follows function regimen which meant that the best design was the result of a well planned and executed concept. John Henry took upon himself to research the beauty and grace of historic and traditional houses to offer the best of both worlds.
We begin with the floor plans if the property is limiting and sometimes just do conceptual sketches of the exterior if on a rural lot which allows more flexibility. After the Schematics are sifted, adjusted, perfected and approved, there is more Design Development as you will 'live with the plan' while the remaining exteriors are drawn while continuing to examine the floor and site plans. At this point a builder or interior designer can be brought in for estimates and comments. When the basic design is approved we finalize the design for construction documents and permitting. Structural engineers, HVAC and plumbing design, and landscape architecture, with possibly Civil engineering should be integrated as consultants. Interiors can be ongoing as far as trim, finishes and general material selection, and should be finalized as far as wall, door, and window placement before permitting.
A luxury home is a result of fulfilling the Owner's vision from broad stroke to fine detail. If you start with a solid premise and commitment, the final product will be an investment of lasting value that goes beyond 'solving the problem' but adds layers of meaning and a palpable reality. Contact John Henry now to discuss preliminary thoughts of your Dream Home and to see how your goals and interests can be met efficiently and with grace. Our 30 years of successful work mean that you benefit from the best techniques, materials, and procedure for a timely and investment grade house in the end.
HOW WE CREATE YOUR HOUSE DESIGN
All the designs in John Henry's design portfolio have been designed by hand. Computers are used for the final permit set package. We start with your exacting requirements and consider your property geometry, setbacks, views, and any restrictions on height, area coverage, etc. We have a rapid response in order to stay engaged in the design process and to make this initial phase enjoyable and productive. Schematics can be altered until the plans and elevations are exactly what you have in mind. Consider the three facades below in a traditional style and the second image of the contemporary design on the second row. These are all based on the same floor plan! The third image on the top row was selected finally for construction on a lake in Winter Park, Florida.
DESIGN PROCESS FOR A CUSTOM HOUSE
We are able to follow your vision in multiple styles of interest. John Henry's academic training was entirely a form follows function regimen which meant that the best design was the result of a well planned and executed concept. John Henry took upon himself to research the beauty and grace of historic and traditional houses to offer the best of both worlds.
We begin with the floor plans if the property is limiting and sometimes just do conceptual sketches of the exterior if on a rural lot which allows more flexibility. After the Schematics are sifted, adjusted, perfected and approved, there is more Design Development as you will 'live with the plan' while the remaining exteriors are drawn while continuing to examine the floor and site plans. At this point a builder or interior designer can be brought in for estimates and comments. When the basic design is approved we finalize the design for construction documents and permitting. Structural engineers, HVAC and plumbing design, and landscape architecture, with possibly Civil engineering should be integrated as consultants. Interiors can be ongoing as far as trim, finishes and general material selection, and should be finalized as far as wall, door, and window placement before permitting.
Transitional and Modern Style custom homes in any size. What style do your prefer? Let us know to start your Dream House!
|
|
|



